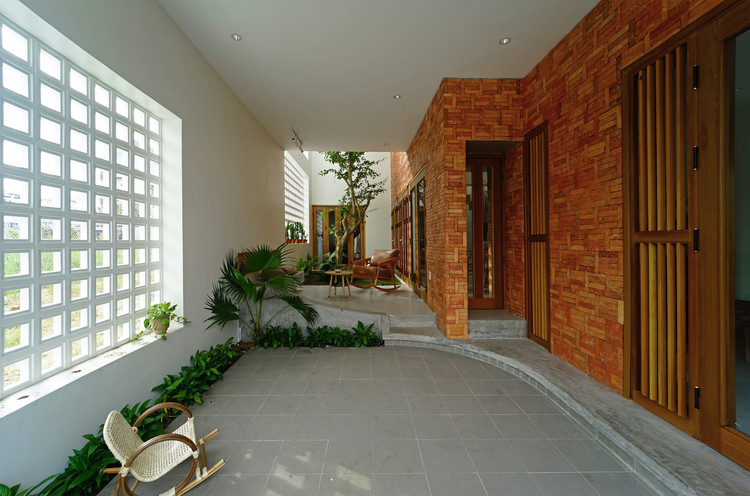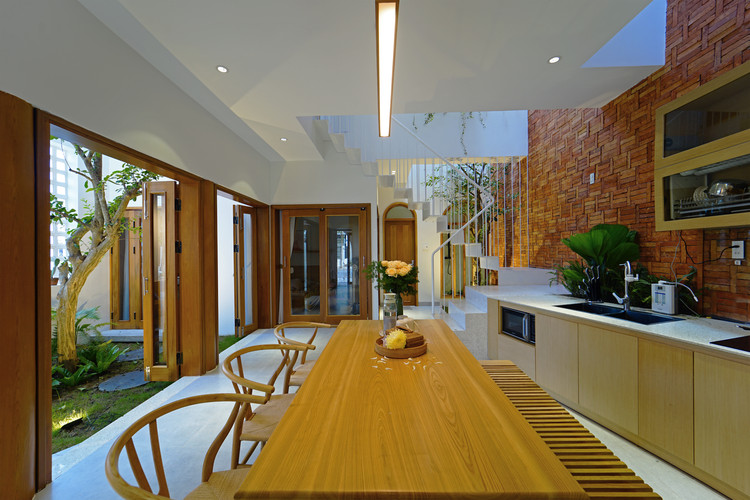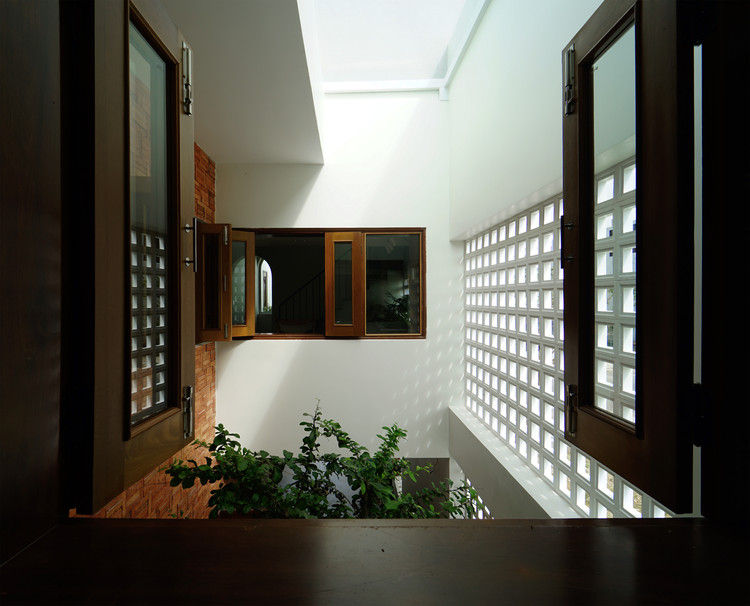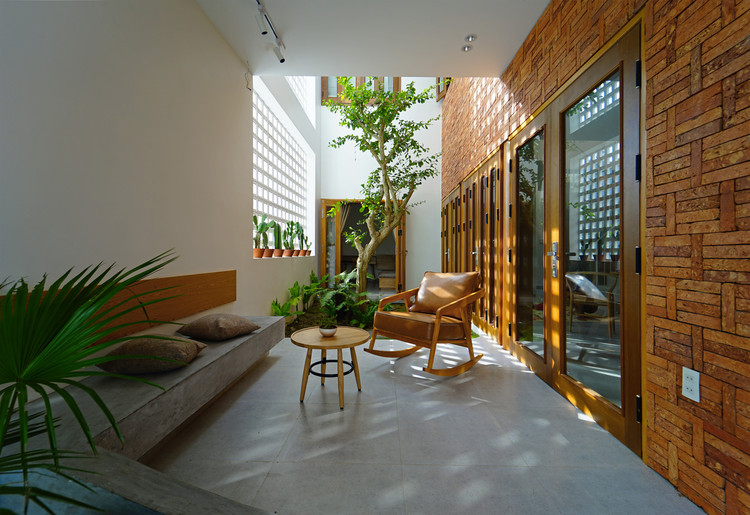
-
Architects: IZ Architects
- Area: 128 m²
- Year: 2020
-
Photographs:Nguyen Cuong
-
Manufacturers: Dulux, Hafele, KINGLED, Toto

Text description provided by the architects. It is known that townhouses are a very popular concept in Vietnam. The rows of houses are often close and have limited space in contact with the environment. Therefore, the most important requirement of the owner before designing is a construction that is not only closely related to the elements of nature but also remains private.



This construction is arranged to be an open space. Even though it has no direct access to the outside space, this construction still receives natural wind and light. Therefore, one third of the area is used to arrange the floor clearances purposefully, taking light for hidden areas and absorbing hot air, regulating its flow indoors continuously.

The buffers inside and outside the house will become lively as trees will be brought and arranged mostly in areas with natural light, which will significantly reduce the warmth of the indoor space on hot days. Materials used for the building include the white and the color of the bricks. The complementary colors are used as a way to soften the user's eyes as well as get the sunlight and combine with neutral-color raw materials to create a pleasant light.



In addition to the core principles such as human usability, colors and properties of materials, feng shui, a vague and seldom used principle in the West, is considered an indispensable principle in Vietnam. "Complete design" means access to light, natural wind, balancing their relationships, equality inside and outside. As a result, a good environment can be created through good organization and the harmony between the five elements will be formed.


































